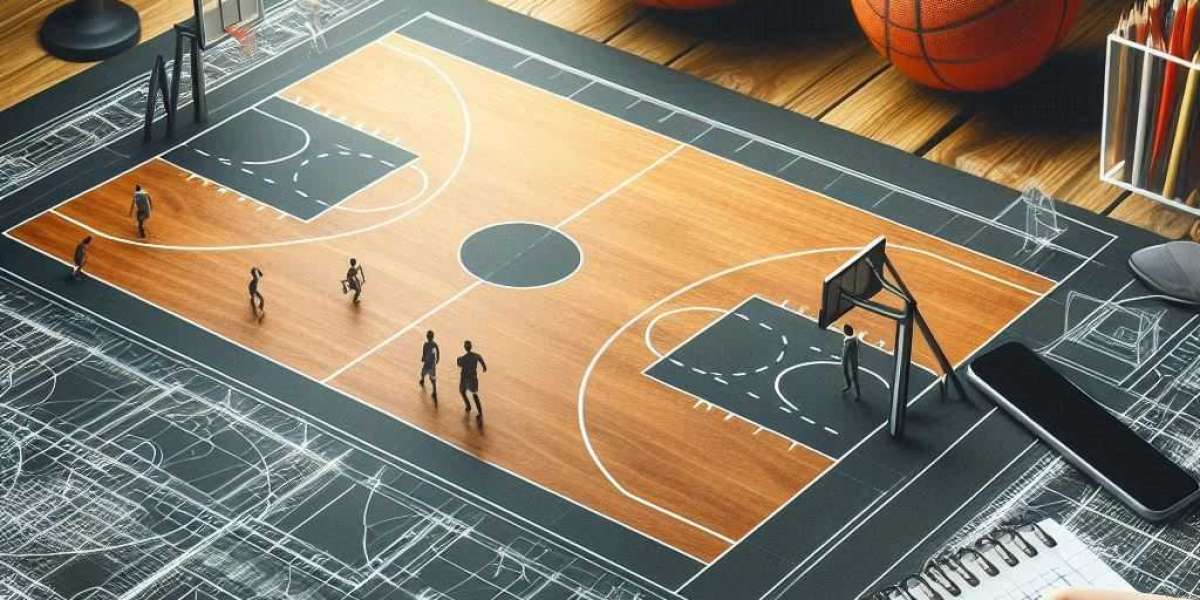From professional sports complexes to school gyms and even private indoor setups, every successful project begins with understanding the right dimensions and visual layout. The design and area play a crucial role in determining not just functionality, but also the longevity and usability of the space.
A well-planned badminton court design takes into account more than just the basic court lines. It includes the choice of flooring, lighting, wall colors, and even ventilation. The court should have a matte-finish surface to avoid glare, which can affect a player’s visibility. Popular flooring options include wood, PVC vinyl, or synthetic polyurethane, all of which offer good traction and shock absorption. The flooring should be marked with non-slip paint in high-contrast colors for clear visibility of court lines.
Lighting is also a major design element, particularly for indoor courts. Properly placed, anti-glare LED fixtures provide uniform brightness, ensuring that players aren’t distracted by shadows or bright spots. The walls should ideally be painted in a dark, non-reflective color to provide contrast against the shuttlecock during play. Court design also incorporates aesthetic elements like branding, custom logos, or color zoning, which can enhance the visual appeal while keeping the game space professional.
Now let’s talk about the badminton court area, which is foundational to every court’s usability. According to the Badminton World Federation (BWF), a full-sized court measures 13.4 meters in length and 6.1 meters in width for doubles play. For singles, the court remains the same length but is narrower at 5.18 meters. However, when planning the total area for a badminton court, additional space must be factored in for player movement around the edges.
Ideally, there should be a minimum of 1.5 to 2 meters of clearance on all sides of the court, making the total recommended area approximately 17.4 meters by 8.1 meters. This extra space ensures players can move freely without the risk of hitting walls or equipment. If multiple courts are being installed side by side, buffer zones between courts are also essential.
Ceiling height is another critical factor. A minimum overhead clearance of 7.5 meters is advised to accommodate high shots and lobs, especially in competitive play.


